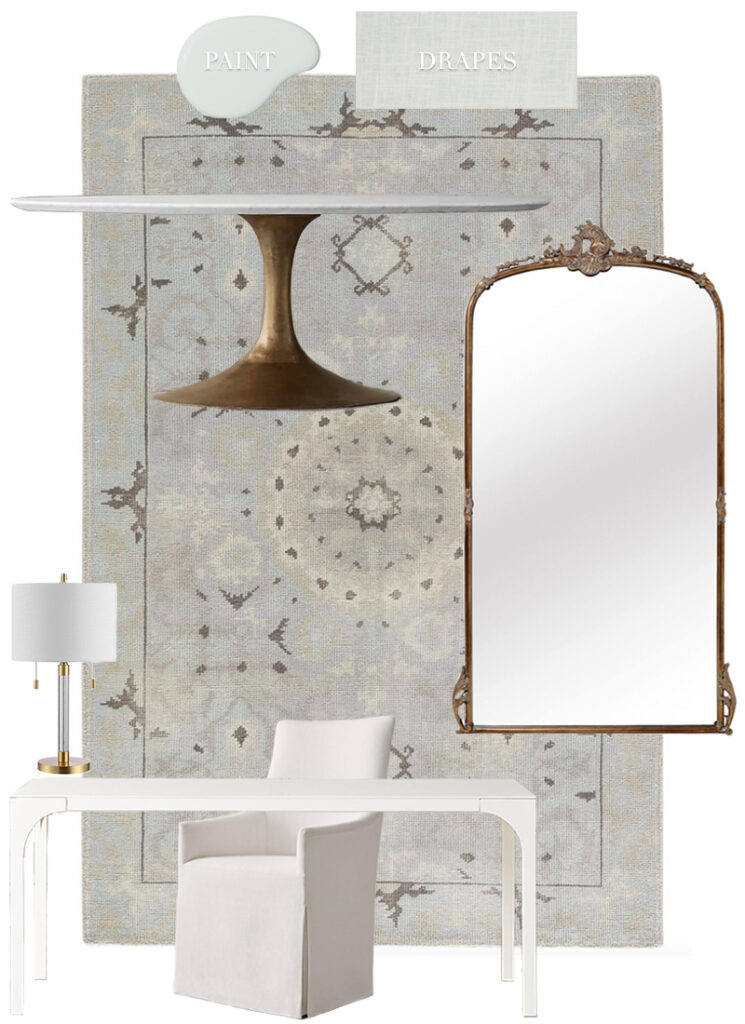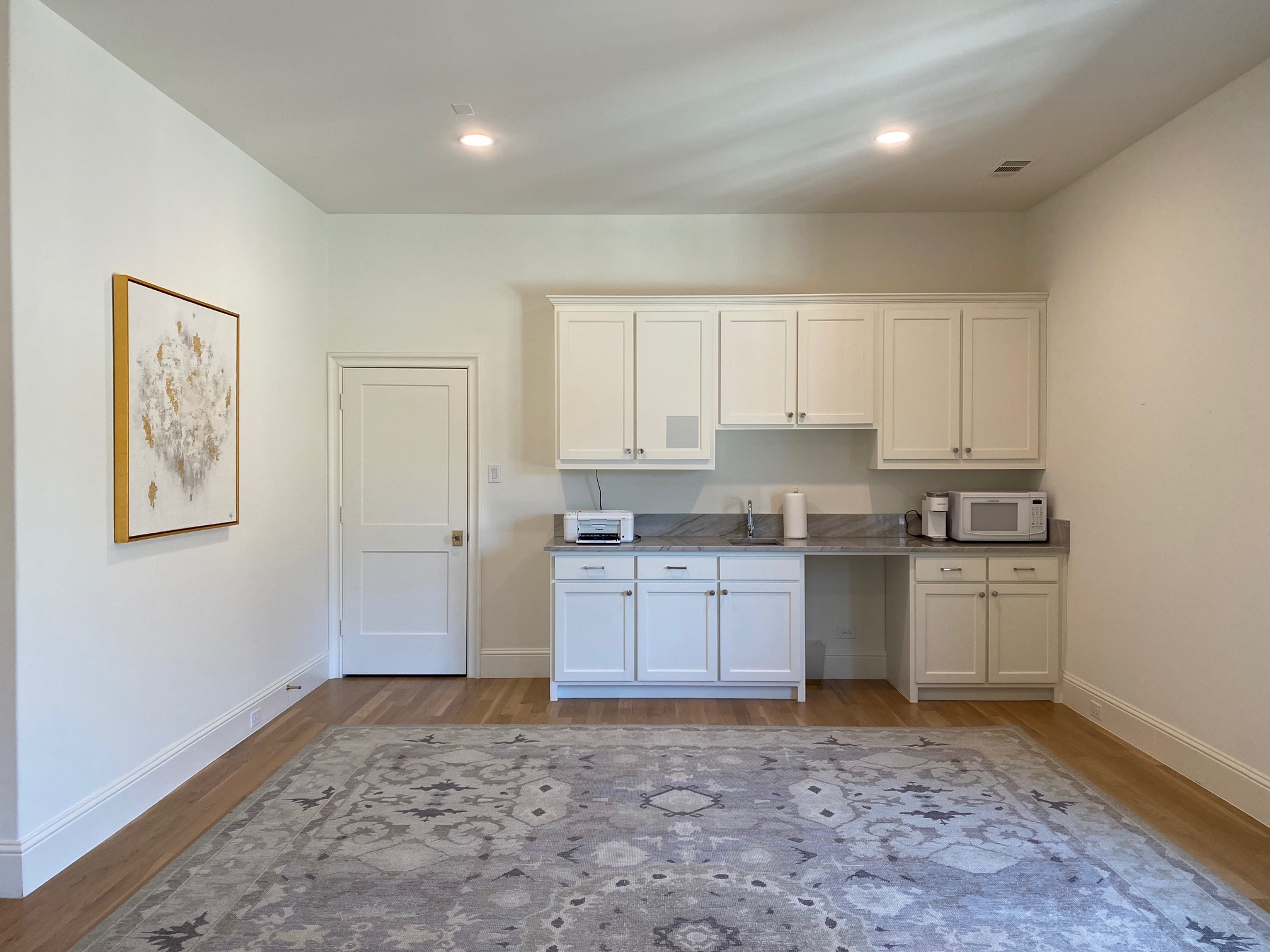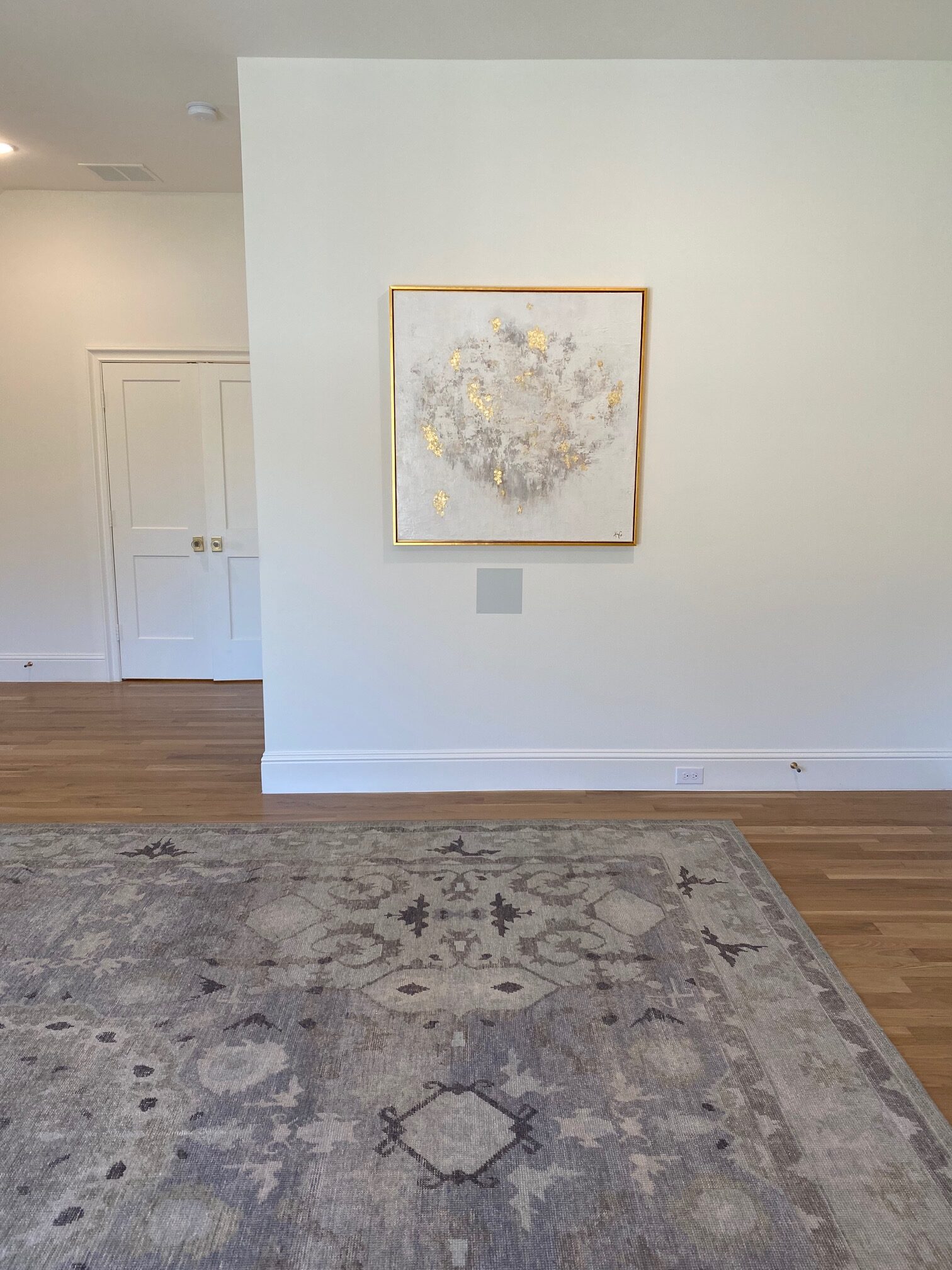
Last week Amelia and I finally nailed down what we’re doing in my office!!! If you missed this post, I’m working virtually with interior designer, Amelia Canham Eaton, on my new house. The first room we tackled together was my living room, which you can see a sneak peek of here! I ordered most of the furniture for that space in November, but due to the pandemic everything has slowed down a bit… but I should be receiving the sofas and chairs later this month!! The rug and coffee table are backordered until May, so it’ll be awhile before my living room is completed.
The next space I wanted to work on was my office, as I basically started from scratch in here. I sold my old desks from the last house and the rug, artwork and mirror I placed in one of my guest rooms! This space is quite a bit larger than my office at the last house, complete with a wet bar/kitchen area and plenty of space for additional furniture besides our desks. I pretty much let Amelia do whatever she wanted in this space, since I had zero idea where to start! That’s not to say I didn’t have opinions – we all know I’m a control freak, but I digress…
I absolutely LOVE what she came up with for this space! Since my entire house is pretty much painted the same color (Benjamin Moore White Dove!), she suggested we paint this room a fun color… and not just the walls. We’re going to paint *everything* – the trim, cabinets, walls, ceilings, doors and picture frame moulding (which we’ll be adding soon)! We’re taking monochrome to the next level with matching silk drapes, hung with acrylic rods and brass hardware. In my effort to continue supporting Black-owned businesses, I decided to order a few samples from Clare Paint to try! We landed on Chill, a very subtle, pale mint hue – it’s a soft grey with green undertones, and feels very calming and elegant. I won’t be sharing the fabric for the drapes as Amelia uses that for custom projects, so reach out to her if you’d like to order for yourself! Scroll down for a photo of both the paint sample + fabric sample! Since the walls, trim and drapes will all be such a soft hue, we’re grounding the space with a slightly darker rug. It just got delivered yesterday, so scroll down for pics!



As far as furniture goes, the only thing I’m keeping in my office that’s in here currently is this large gilded floor mirror I bought while I was living in my last house. While these West Elm desks I bought for us have been fine, they’re not big enough and to be honest, haven’t held up well in the few months we’ve been using them. Paint is already chipping in multiple places! Since more desk space is a priority and I want Liza’s desk to match mine, Amelia suggested we use these white lacquered dining tables from CB2 as desks. They’re the perfect size for the space, and I love the streamlined, clean look! Instead of a typical rolling desk chair (I don’t love that look personally), we’re doing these slipcovered chairs from Restoration Hardware in white performance linen.
We’ll also be getting a handful more of those slipcovered chairs for the communal table in the center of the room! Since we have the space, I wanted there to be an area where we can eat lunch, have meetings/brainstorming sessions, pack up boxes (returns/Poshmark orders), etc. Something Liza and I can both use as a secondary workspace/tabletop area if needed! Amelia selected this incredible oval table from Restoration Hardware and I am OBSESSED. It is so beautiful and striking! It features a white marble top and brass bottom, which will tie in the gilded mirror, drapery hardware and new brass kitchen hardware. This piece is particularly pricey, so I’m going to have to wait until I’m done paying for my landscaping redesign to order it… but I’m so pumped! It’ll 100% be worth the wait.
As far as artwork and other details go, I’ll be keeping my Kim Christopher piece in the office where it’s hanging currently. The colors will look so good with what we’ve picked!! I’ll probably need another piece of art or two, but will definitely wait until I have the rest of the furniture in here before looking. I’m also going to order a smaller acrylic version of the clothing rack I own for a space by the office door – it will be on the opposite wall facing the mirror… so ideal for mirror selfies, am I right? Once everything is in the space, I may add another item or two like a bench under the window or something.
Anyway, that’s about it! Yesterday I got quotes for the wall moulding + painting, so we’ll probably start on that very soon. Can’t wait to see this space come together!!
