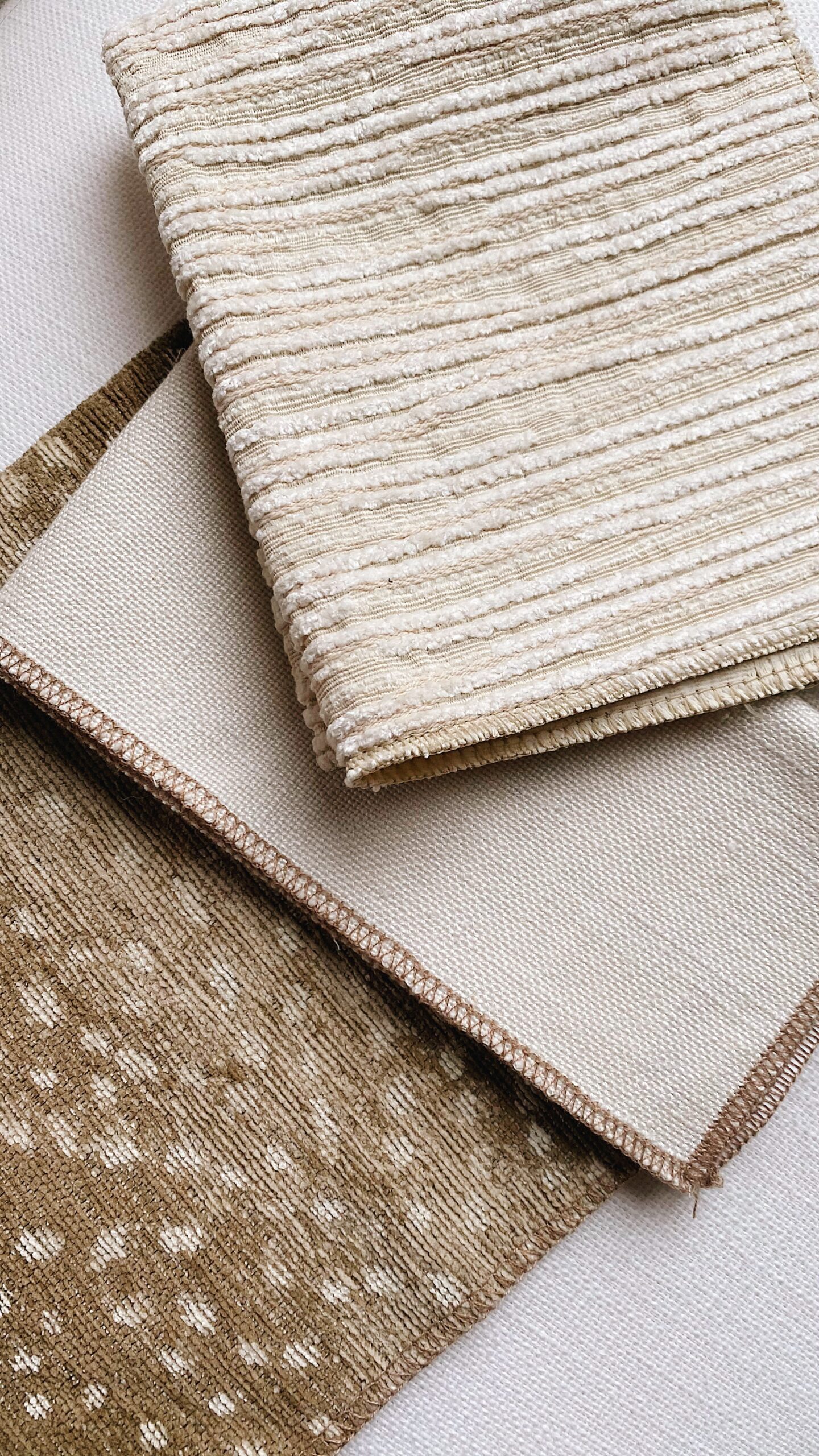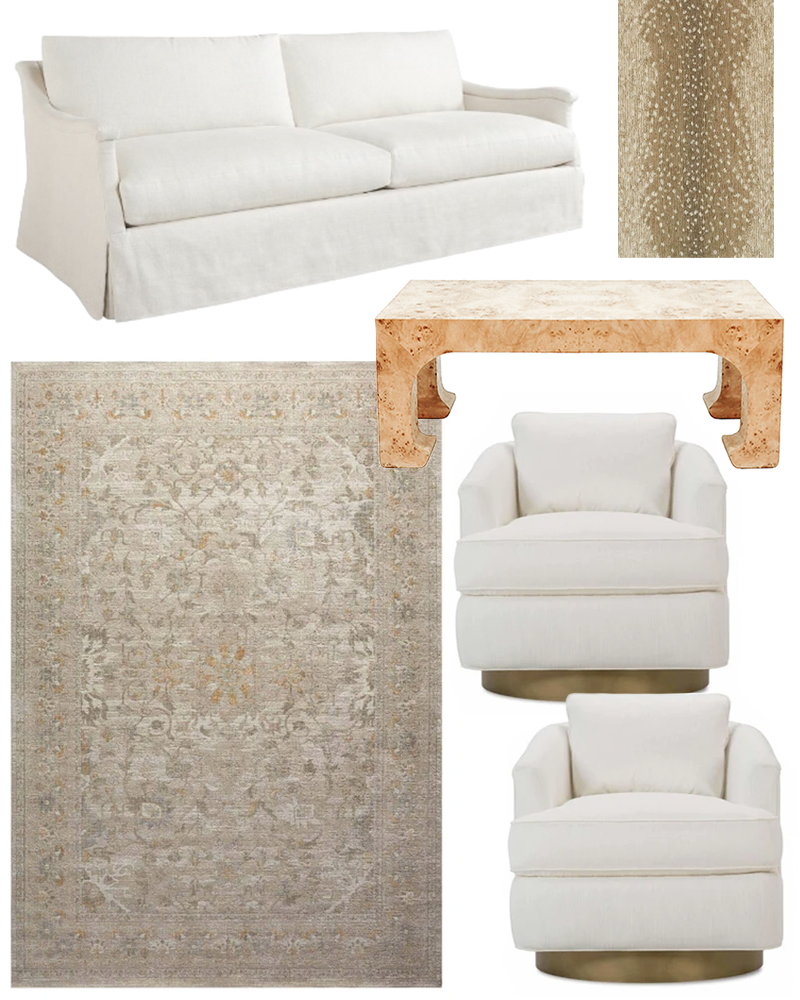
I’m so excited to finally share another new house update! As you guys know, the first room I wanted to tackle was my bedroom. I’m still waiting on my rug to be delivered, drapes to be installed and am still a bit undecided on what to do about nightstands, but otherwise my bedroom is done! I had a pretty solid idea of what I wanted for my bedroom, so getting that space together has been fairly easy.
The next space on my list I was eager to get started with was my living room. I’ve mentioned before that all of the furniture from my living room at the old house will be going in the formal living space off the entryway… which means I get a fresh start in my living/den off the kitchen! Because I was starting fresh and wasn’t entirely sure how I wanted to style the space, I hired interior designer, Amelia Canham Eaton, to help me virtually. She’s based in Chicago and is also co-founder of Anecdote, an incredible home boutique I had a chance to visit on my trip back in January!
With the kitchen being an array of creams, warm neutrals and light wood (I have Taj Mahal quartzite countertops, and the entire space is painted Benjamin Moore White Dove!), I wanted to continue that theme into the living space. After my grandmother passed this fall, I inherited some of her beautiful antique furniture and wanted to make sure those pieces would be easily incorporated into the design as well! Because those pieces are dark walnut, I wanted the rest of the space to feel light and cozy. A happy mix of traditional and modern! To help Amelia get a sense of my “vibe” and preferences for the space virtually, I sent her a number of inspiration photos of spaces I loved (found either on Instagram or Pinterest). I also highlighted some colors and materials I love (for example, using burl was high on my list).
After a few emails (and texts!) back and forth, we quickly narrowed down the best choices! If there’s one thing I am, it’s decisive. One of my main requests for the space was to provide as much comfortable seating as possible! I love to entertain and have people over, so when COVID eventually ends I wanted to be able to do that with ease. I loved this elegant sofa style paired with this cozy-yet-modern swivel chair Amelia suggested, so we’re doing two of each! I’ll have the two sofas facing each other, perpendicular to the fireplace, with the pair of swivel chairs at the end closest to the kitchen and facing the fireplace. The coffee table will go in between the sofas, and I have three little octagon-shaped side tables that I’ll use as well. Those side tables were my grandmothers, and will tie in the walnut bar/armoire to the right of the fireplace! You can see the kitchen and living space layout in this post if you want to get an idea of how the furniture will be arranged.
The photo at the top of this post is a close-up of the three fabrics Amelia suggested for the space! The sofa fabric will be Crypton Hopsack in Oyster (it’s a performance/stain-resistant fabric!), the swivel chairs will be the textured creamy fabric, and the Lee Antelope Khaki fabric will be used for bolster pillows on both sofas. Amelia also *nailed it* with the coffee table! It’s such a beautiful, interesting shape. It is on the smaller side, as I’m taking up so much space with the seating – I’m not worried about it though since we have the side tables too. The rug is actually one I found and had been eyeing for awhile! I love the neutral palette with just a hint of warmth to pull in the burl coffee table.
While the furniture orders have been placed, it may be awhile until I get them in. In the meantime, below is a sneak peek of the items Amelia and I decided on!

PS: while this post is not sponsored and the furniture is not comped, I am getting a hefty discount on the furniture pieces in exchange for promotion! A big *thank you* to Amelia and Anecdote for making this happen!!!
