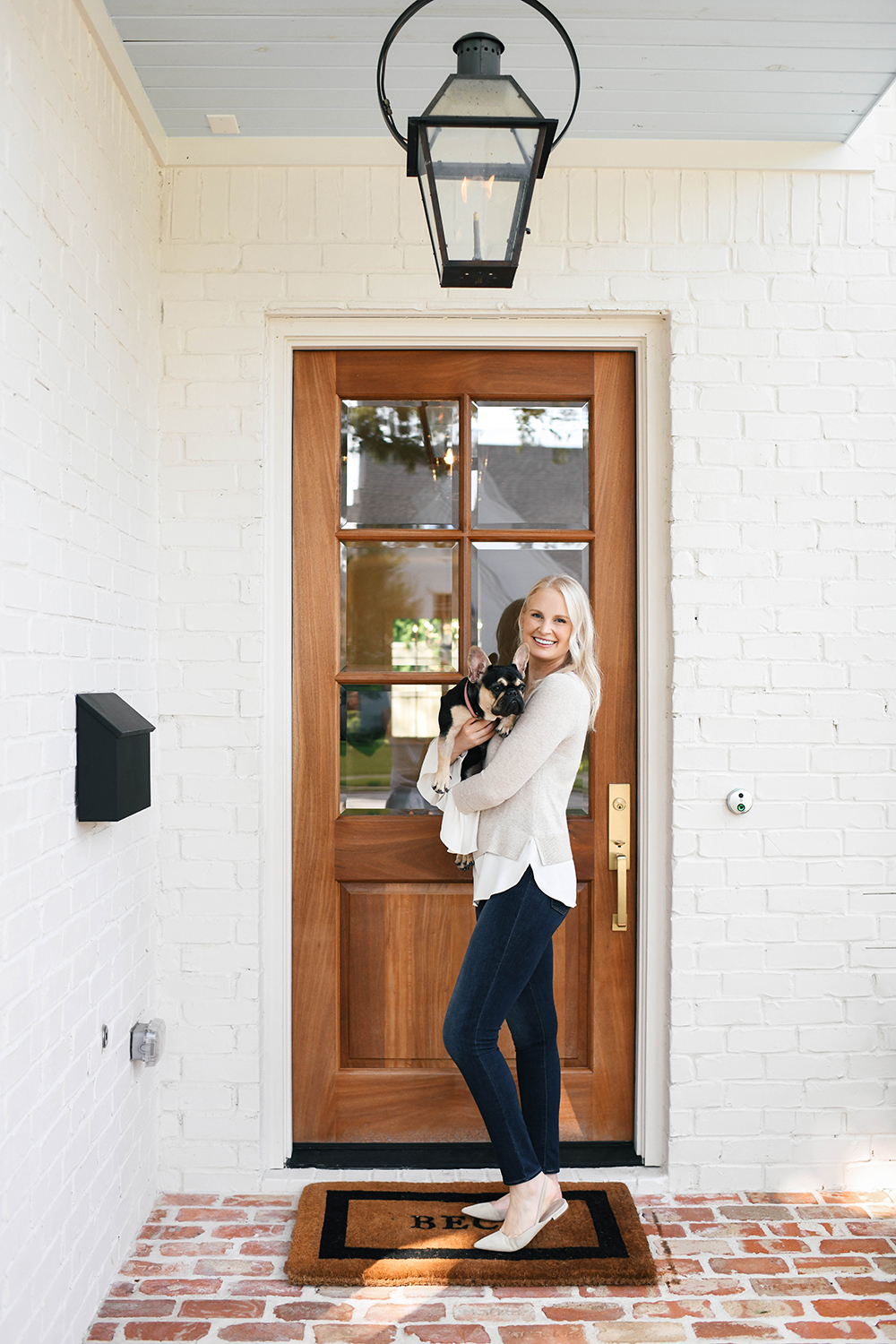
In case you missed the big news a few weeks ago, I bought a new home in Dallas! If you’re not up to speed on why I’m not going to Chicago anymore, read this. This pandemic really put my priorities in perspective, and how I am so so grateful and blessed to be near my close friends, driving distance from my family, etc. I’ll always love visiting Chicago, but I no longer want to leave Texas! Anyway, back to the big news + story:
Buying a new home was not on my radar, so the fact that this happened is actually very random. After leaving a friend’s home, I happened to see a new build down the street with an open house going on right at that moment… on a whim, I decided to go in! Naturally, I fell in love with the place. Being in the middle of a pandemic might seem like a crazy time to buy a house, but mortgage rates are at a record low and it’s also actually a very smart time if you’re looking to buy. There are many things that pulled me in about this house! The biggest thing, however, is being walking distance to a few of my best friend’s homes. My godchildren are literally a block away from me!! The location is a little more quiet than my old house (the street I’m on is SO charming!), but still very convenient to some amazing restaurants, stores, etc.
As far as the house itself? The layout and open floor plan is incredible! With a spacious kitchen and living area, plus a covered patio with an outdoor fireplace, it’s perfect for entertaining. After being in a small home from the 1930’s, the amount of storage in this home is truly a dream come true. I have plenty of space to hide all of my tech/camera/lighting equipment, rolling racks, holiday decor, etc! I also have a much larger dedicated office space (which I’m sure Liza is thrilled about!!) and a room I’m turning into a gym. Needless to say I am SO excited about my new house and can’t wait to get it furnished. It’s 100% turn-key, but I likely will make a couple of small changes here and there after I’ve lived in it awhile to really make it my own!
It’ll be awhile until I have any of these rooms fully decorated, but I wanted to share a first glimpse with y’all! I never did a true before-and-after at the old house, so consider this post the “before” and a virtual tour! Keep scrolling for photos of the house without any furniture in it – I made notes about what I’m planning to use each space for, and put these in order of how you would come across them if you were actually touring the house in person. Stay tuned for more updates, and make sure you’re following me on Instagram for real-time posts and my Pinterest board for inspiration!
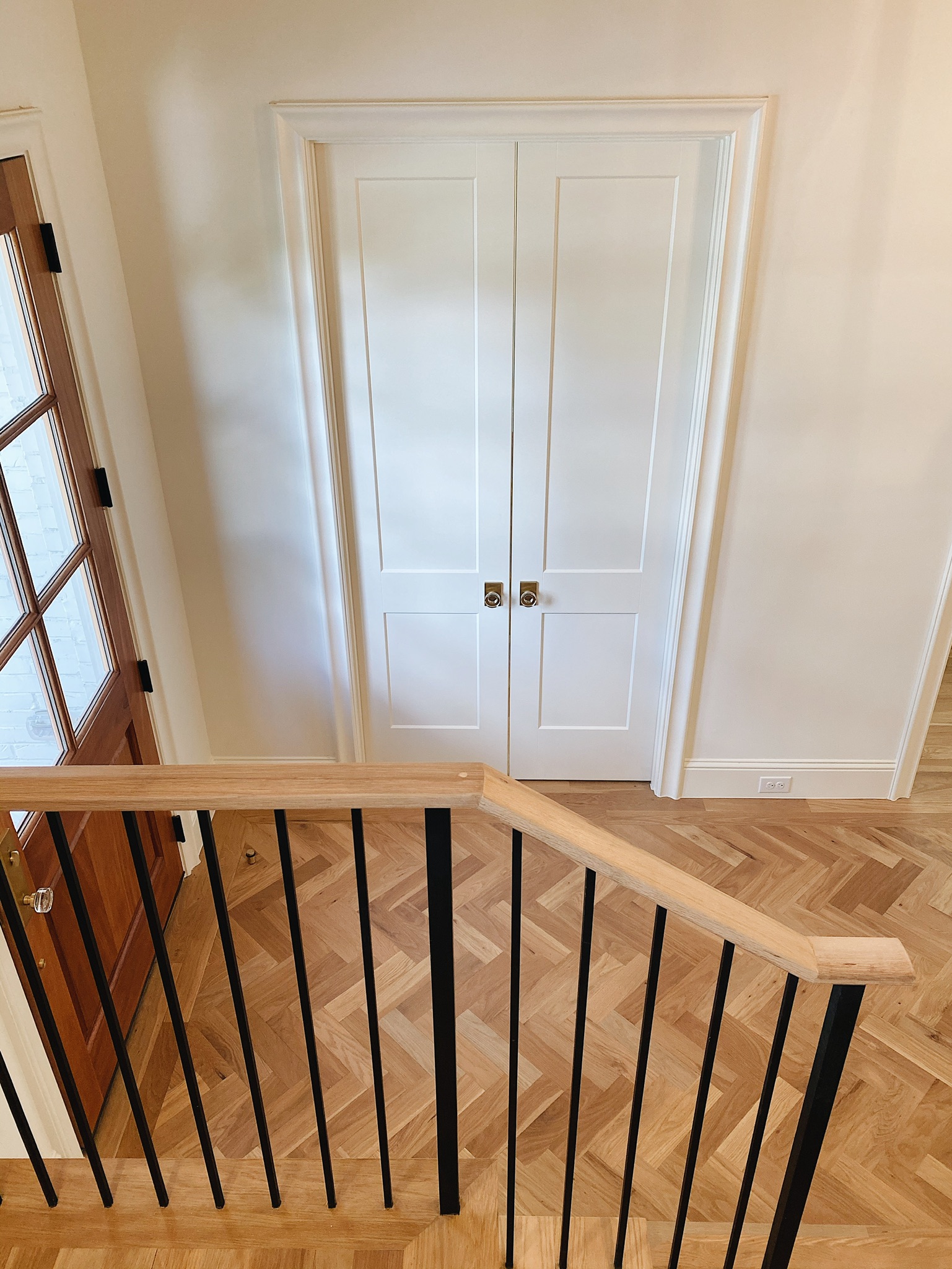
This first photo is a view of my front door, entryway and doors to what will be my formal living area. See below to peek into this room off the entryway!
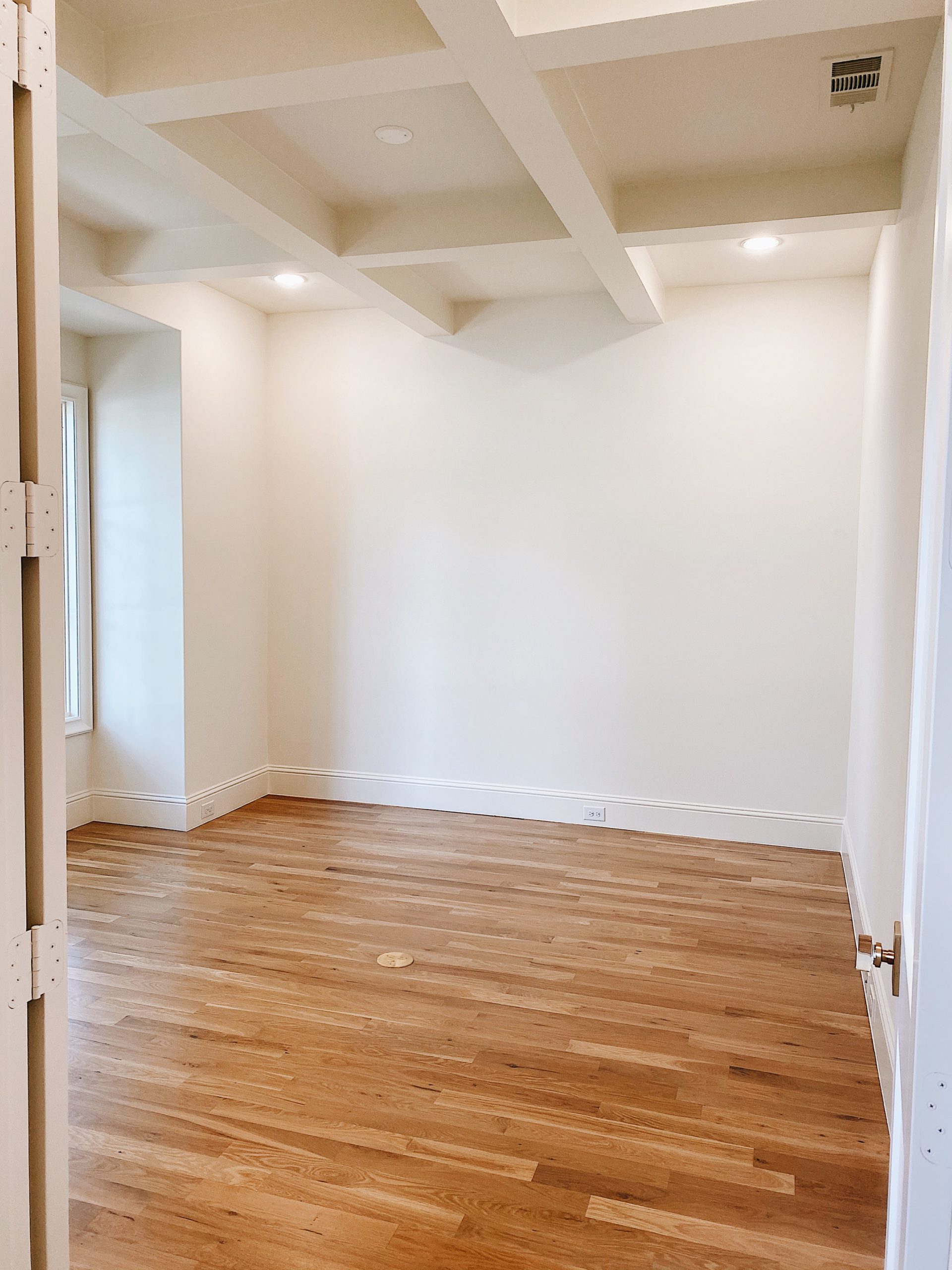
They showcased this space off the entry as an office, but because I’m using a much larger space upstairs for my office, I thought this would be a fun room for a little cocktail lounge! I’ll be using all of my current living room furniture in this space, along with my bar cart.
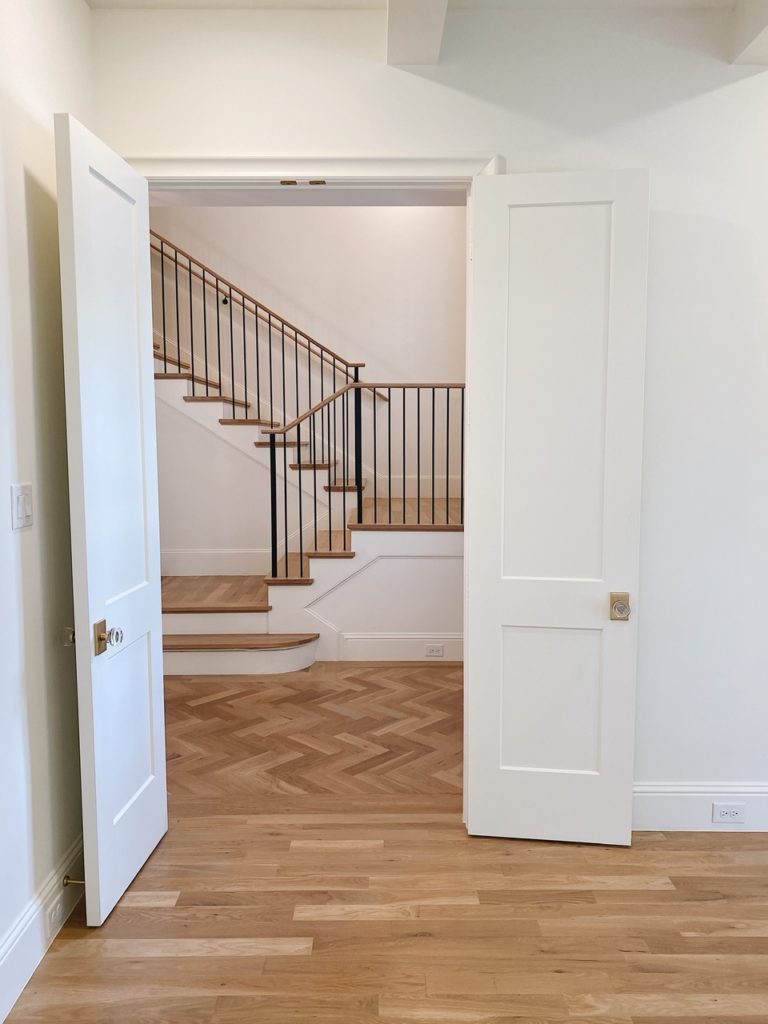
Here’s the formal living area looking out onto the entryway and stairs up to the second floor! I love, love, LOVE all of the door hardware around the house! The bar cart will be placed just to the right of these doors.
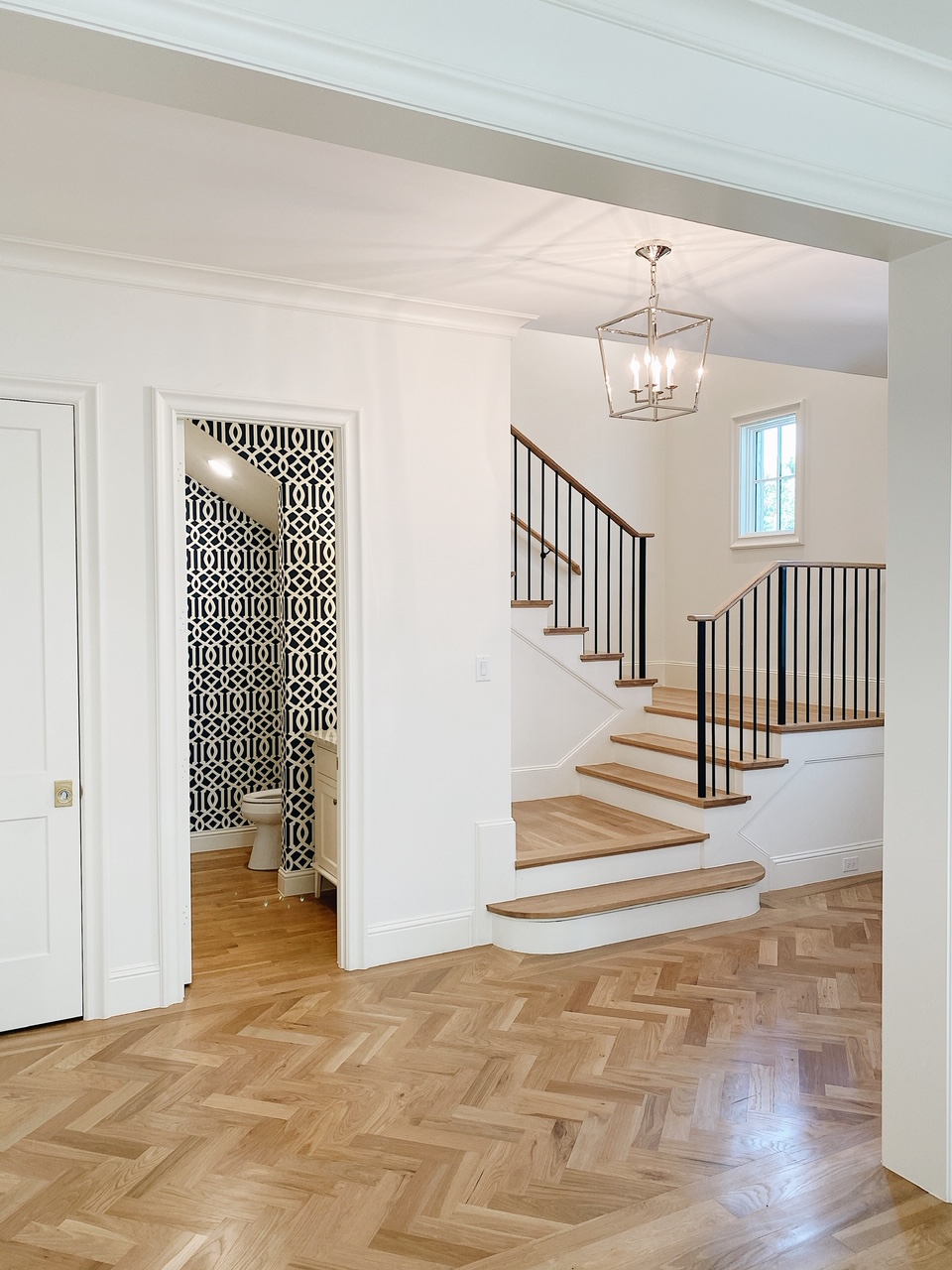
If you exit the formal living room and go left, you’ll discover the half bath and coat closet on the right and formal dining room on the left. I was standing in the dining room while taking this photo! This also gives a view of the stairs going up to the second floor.
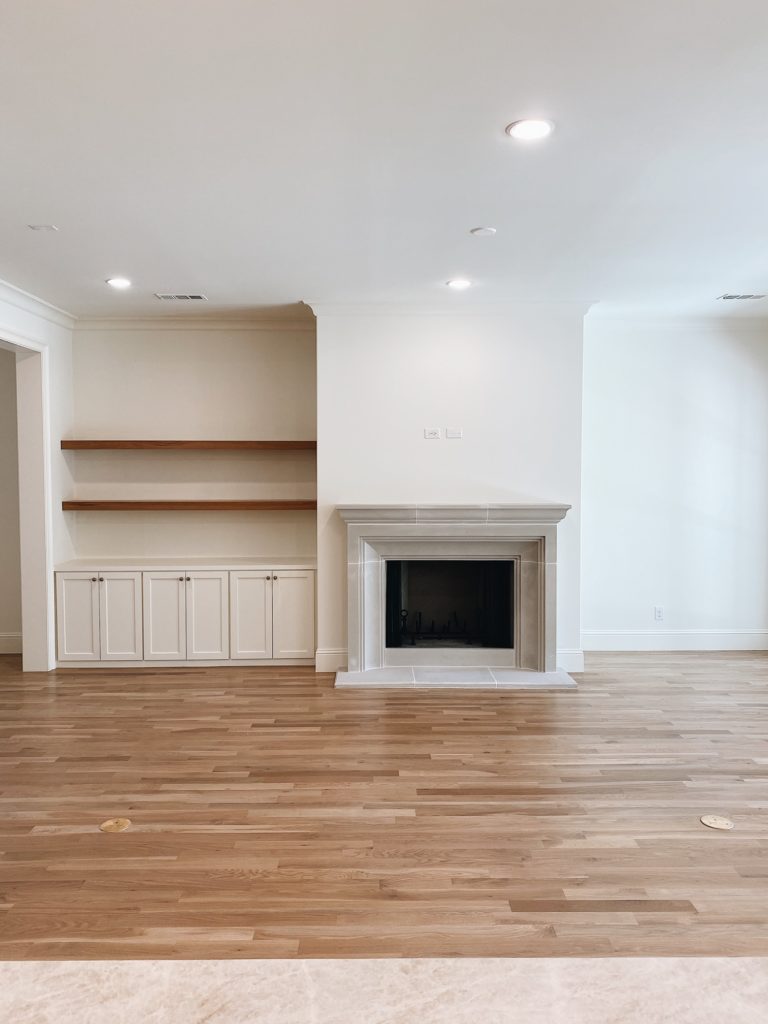
Keep going past the dining room (which I forgot to get a pic of and now it’s full of books and stuff!!! Sorry!) and half bath/coat closet and you’ll reach the open living space! On the left you can see the encased opening to the dining room, and on the right you’ll see light from the outside coming in off the covered porch. This photo was taken from behind the kitchen island!
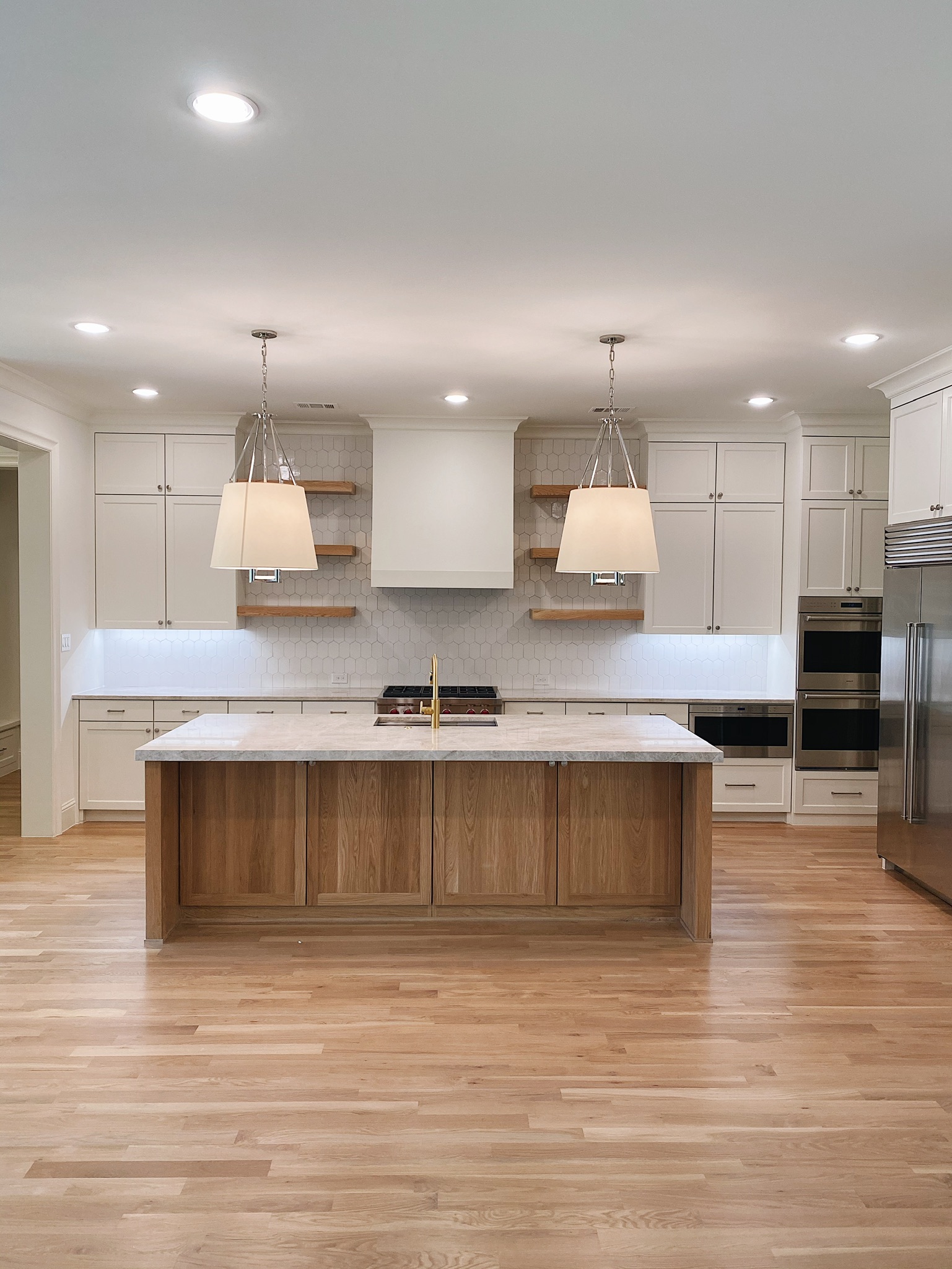
If you walk over to the fireplace and turn around, you’ll see the kitchen! I love how warm and inviting this space is. While I’m excited about the floating shelves, I’m not great at styling them – hoping I’ll get some good inspo from Pinterest!!
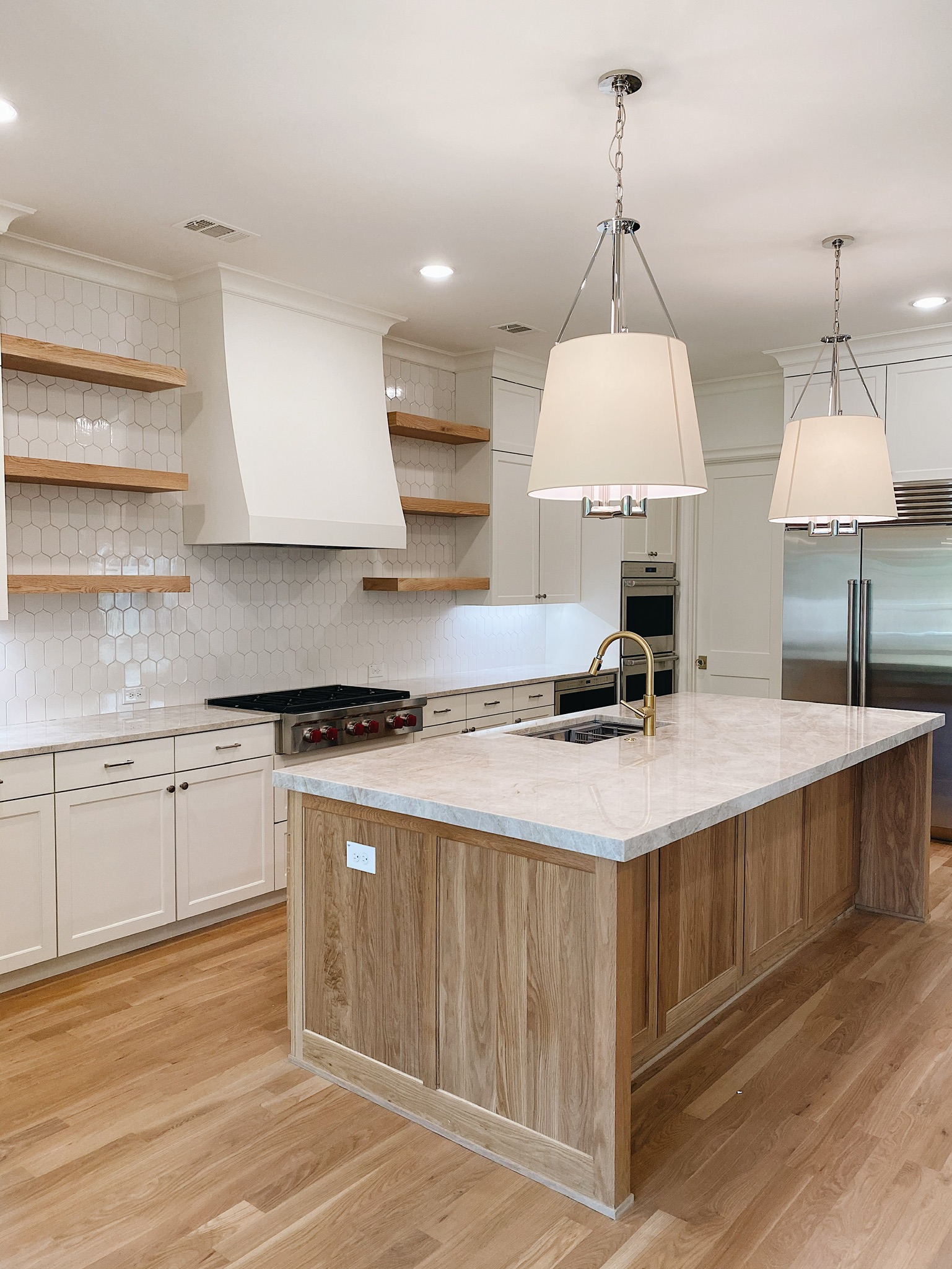
Here’s a closer look at the kitchen. I’ve already received loads of questions regarding the countertops! These are Taj Mahal which is a durable quartzite. I normally love a white marble look, but was surprised at how much I loved this more neutral option! Again, it feels very warm and homey to me.
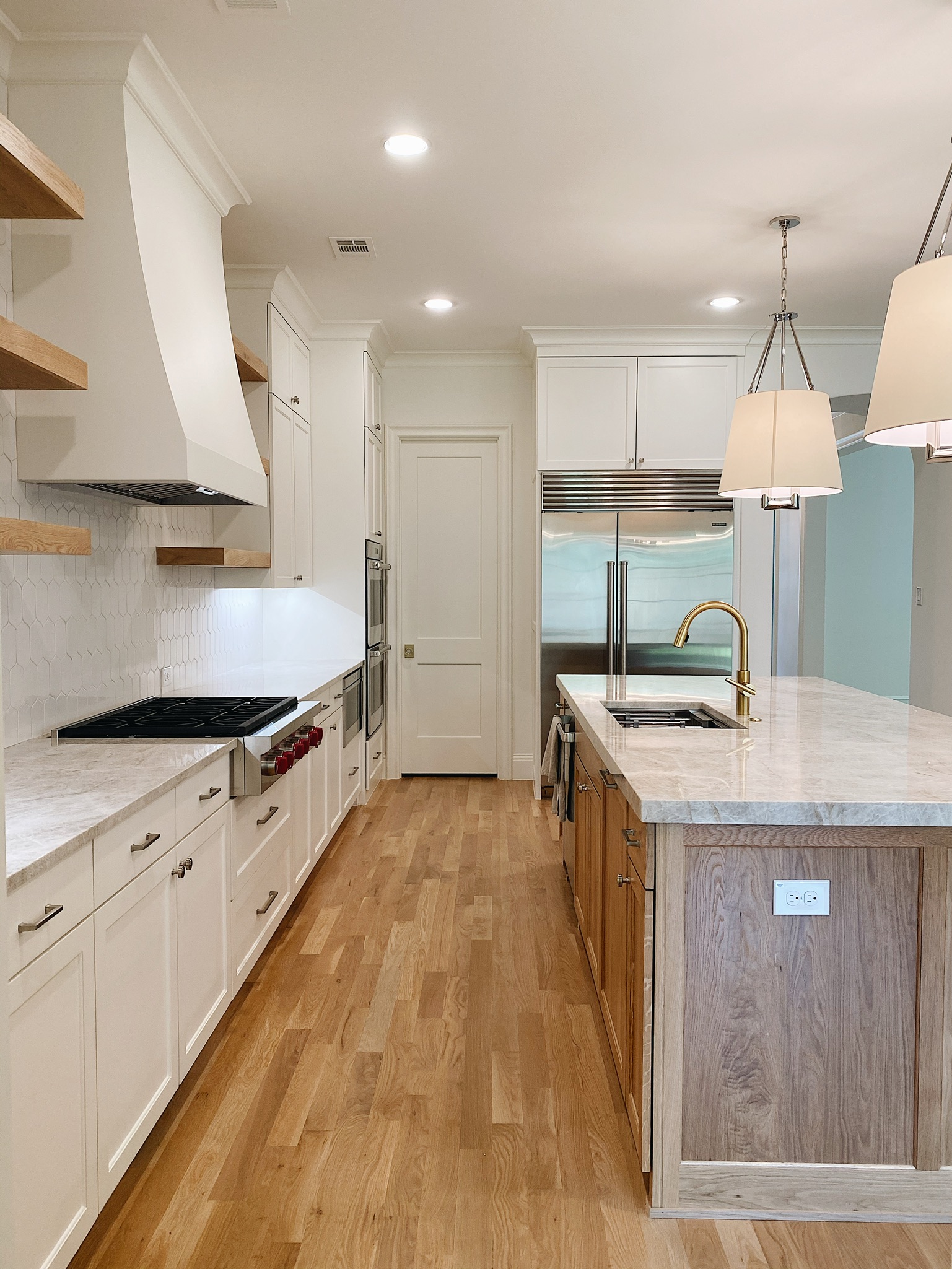
The one thing I will likely change in this space is the kitchen hardware. I’m not a huge fan of mixed metals, and am usually a bigger fan of brass/gold than silver tones. This means I would also change the light fixtures here, but I am not in a hurry to do so! Definitely something I’m going to live with and see if it still feels necessary after awhile. PS: I AM SO PUMPED TO FINALLY HAVE A REAL PANTRY!!!!!
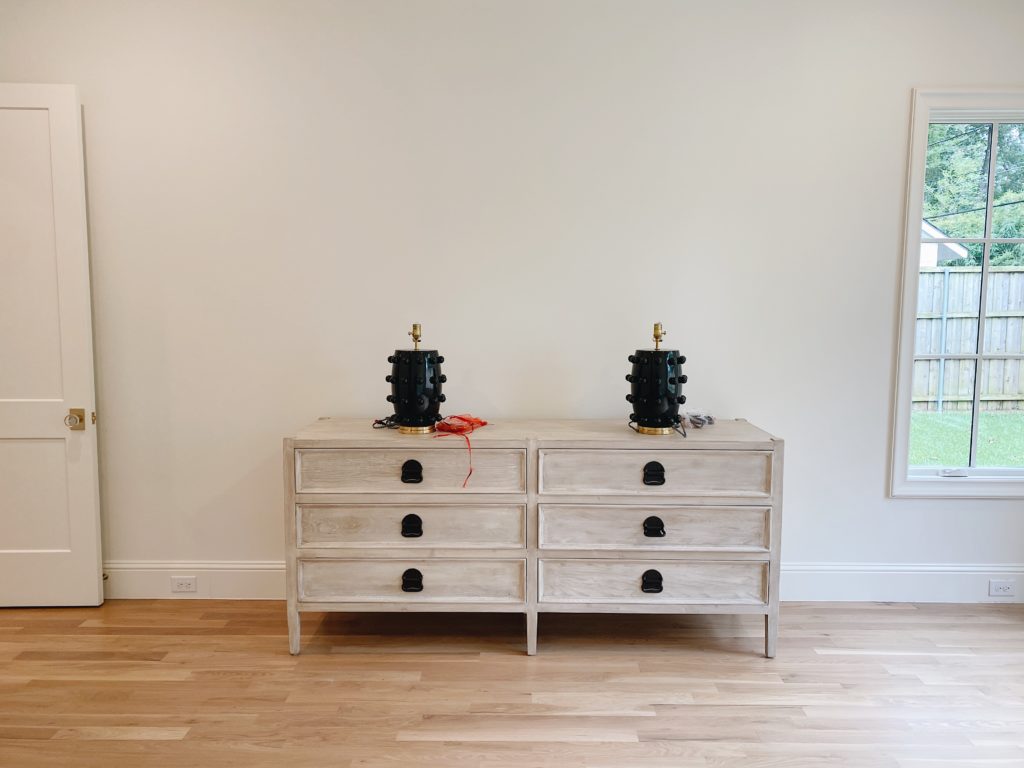
If you turn around on the spot where I took the last photo, you’ll enter my bedroom. Unfortunately I forgot to take photos of it without any furniture! But here it is with a couple of items I’ve already purchased for the space. So obsessed with these lamps and this dresser! You can see the rest of the inspo for my bedroom here. One thing I may end up doing in here is add some molding to the walls – think Parisian apartment molding… we’ll see!
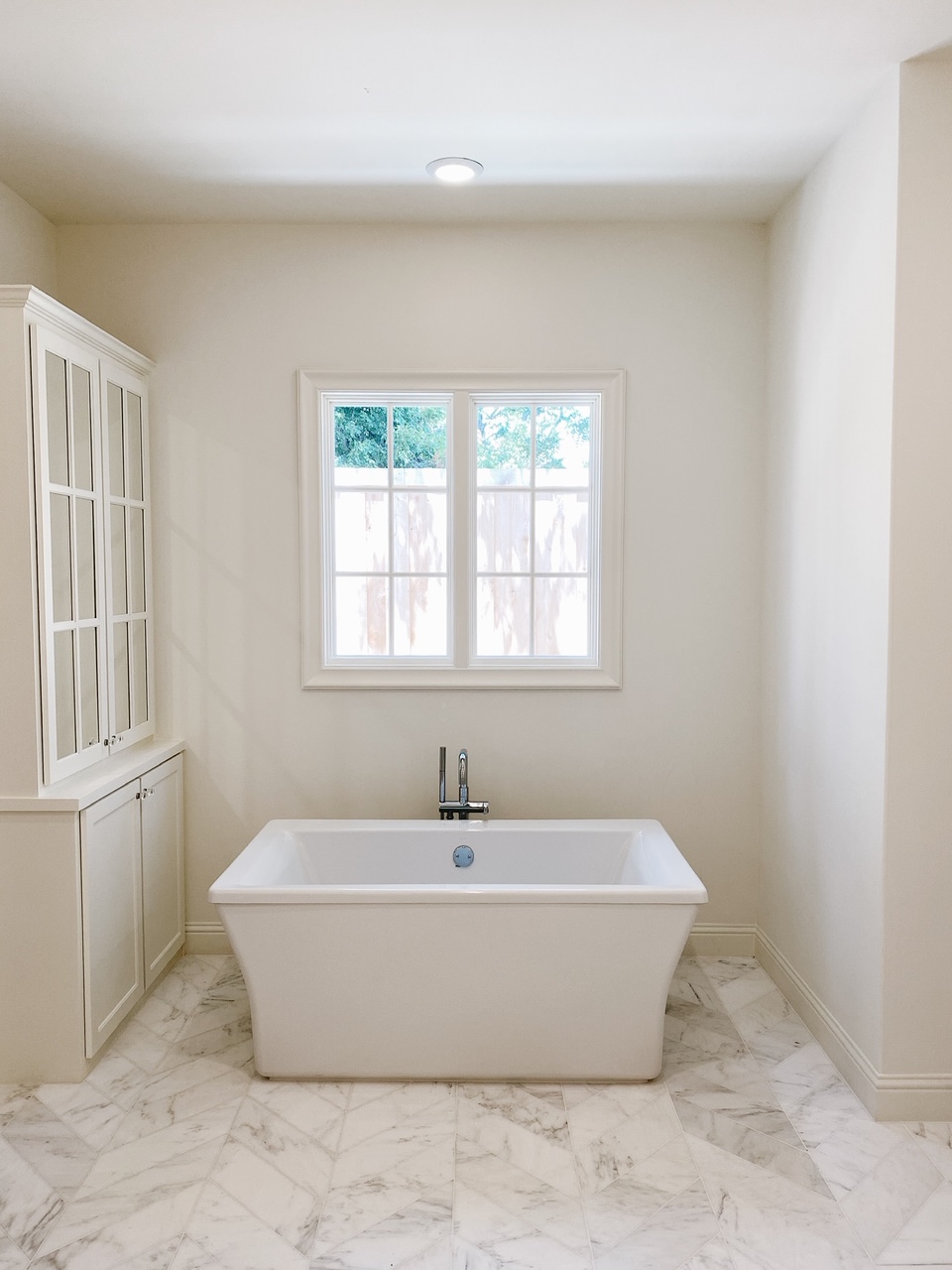
Continue through my bedroom and you’ll come to the bathroom! Again, very excited for the open floor plan in here. To the right of the bath is a shower with glass door, and to the left is my walk-in closet.
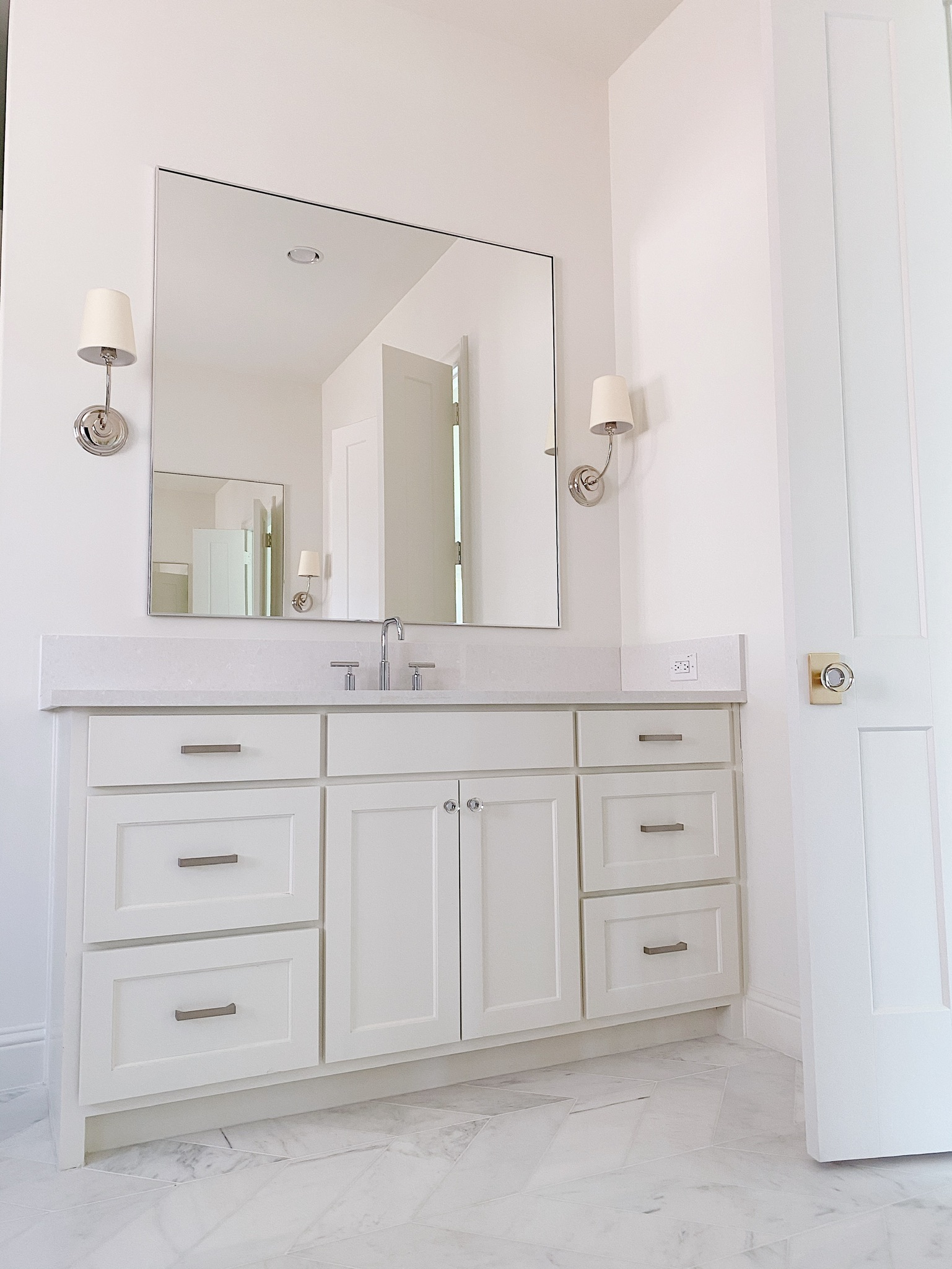
There are single vanities on either side of the bathroom doorway! Lots of great storage here. As I mentioned when talking about the kitchen, one thing I might eventually change is the hardware/fixtures in here – I may also paint the cabinets. I don’t love the combo of the cooler white quartz counters against the more ecru cabinet paint color. Thinking I might go with a really soft grey or beige with gold/brass hardware to match the door hardware? Again, going to live in it for awhile and see how I feel first!
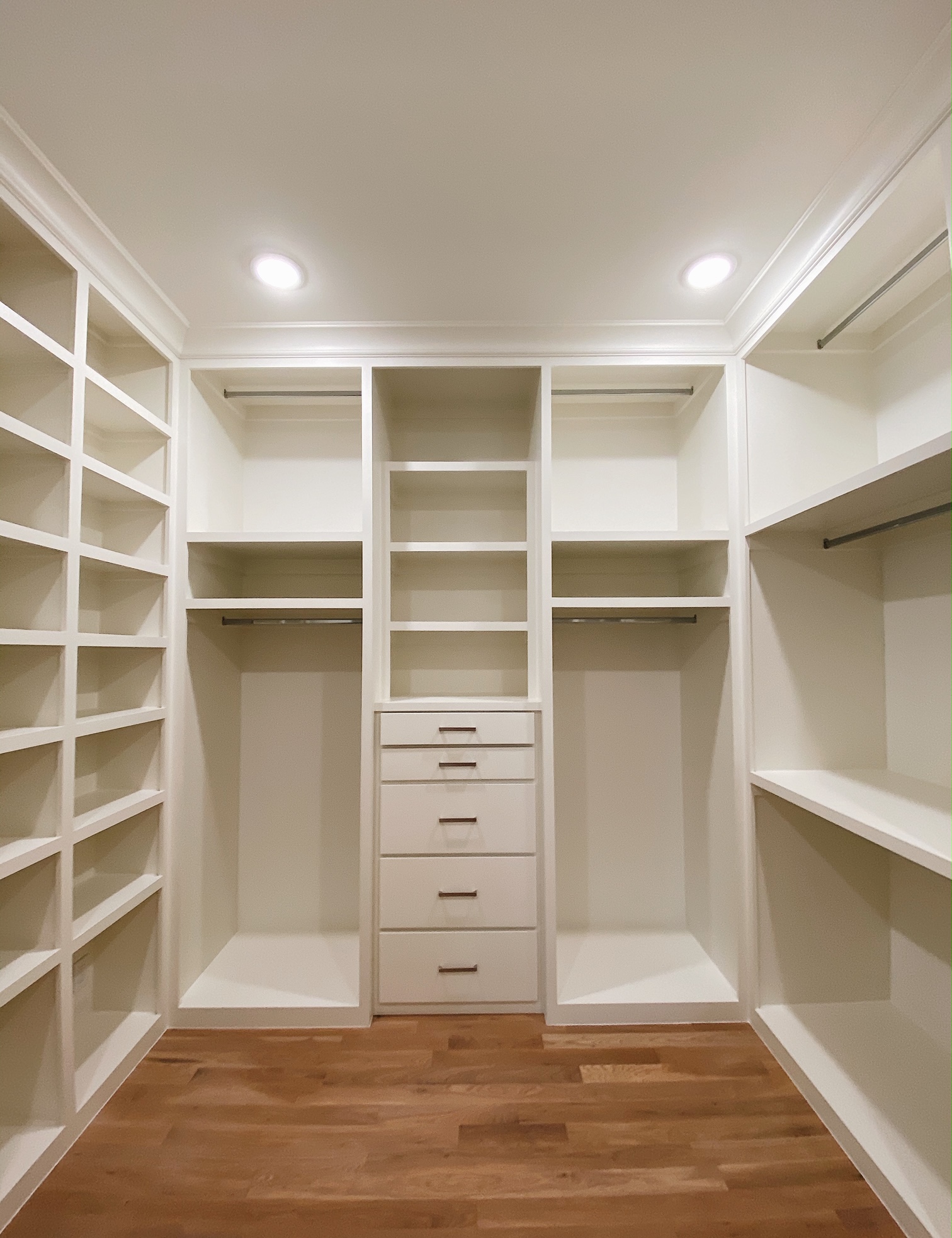
Turn left at the bathtub and you’ll find my walk-in closet! As a blogger, I’m obviously thrilled for all of this space to display my clothes, bags and shoes.
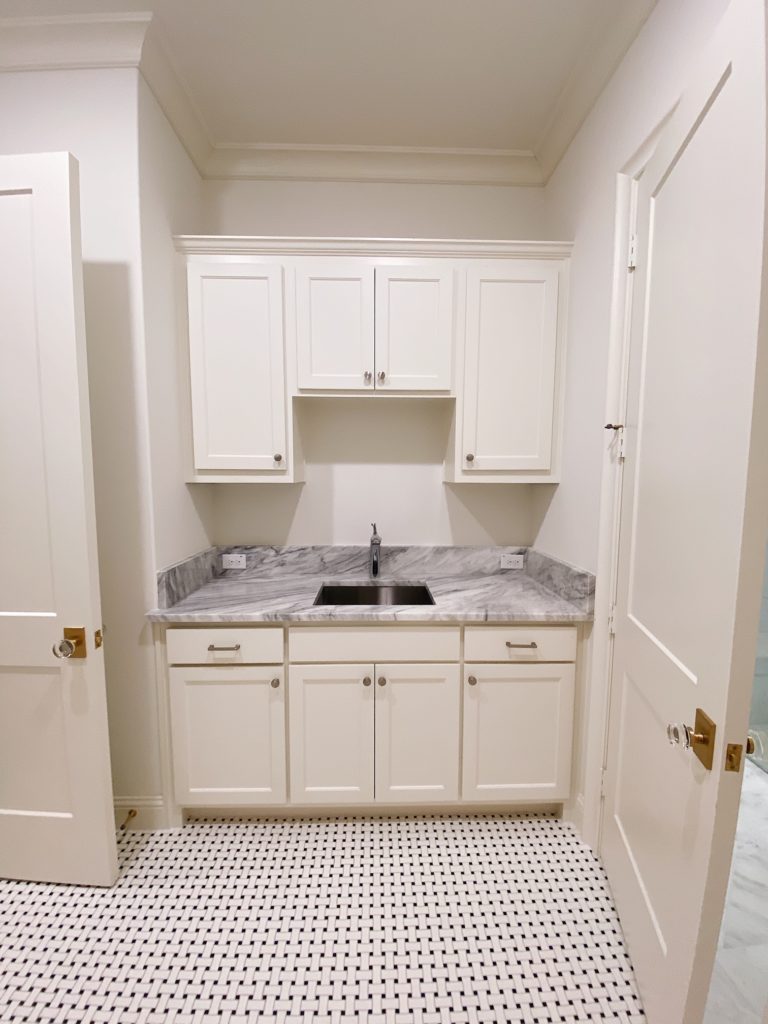
If you take a right at the bathtub and walk by the shower, you’ll find a door to my laundry room. This is where I’m planning to keep Reeses in her crate at night… we haven’t tested this out yet, so this may change! I just thought it would be nice to have her near my room, without actually being in my room. Plus, the floors in the laundry room would be the best option for the metal crate! It’ll really depend on if we can hear each other with the doors closed – I’m such a light sleeper!
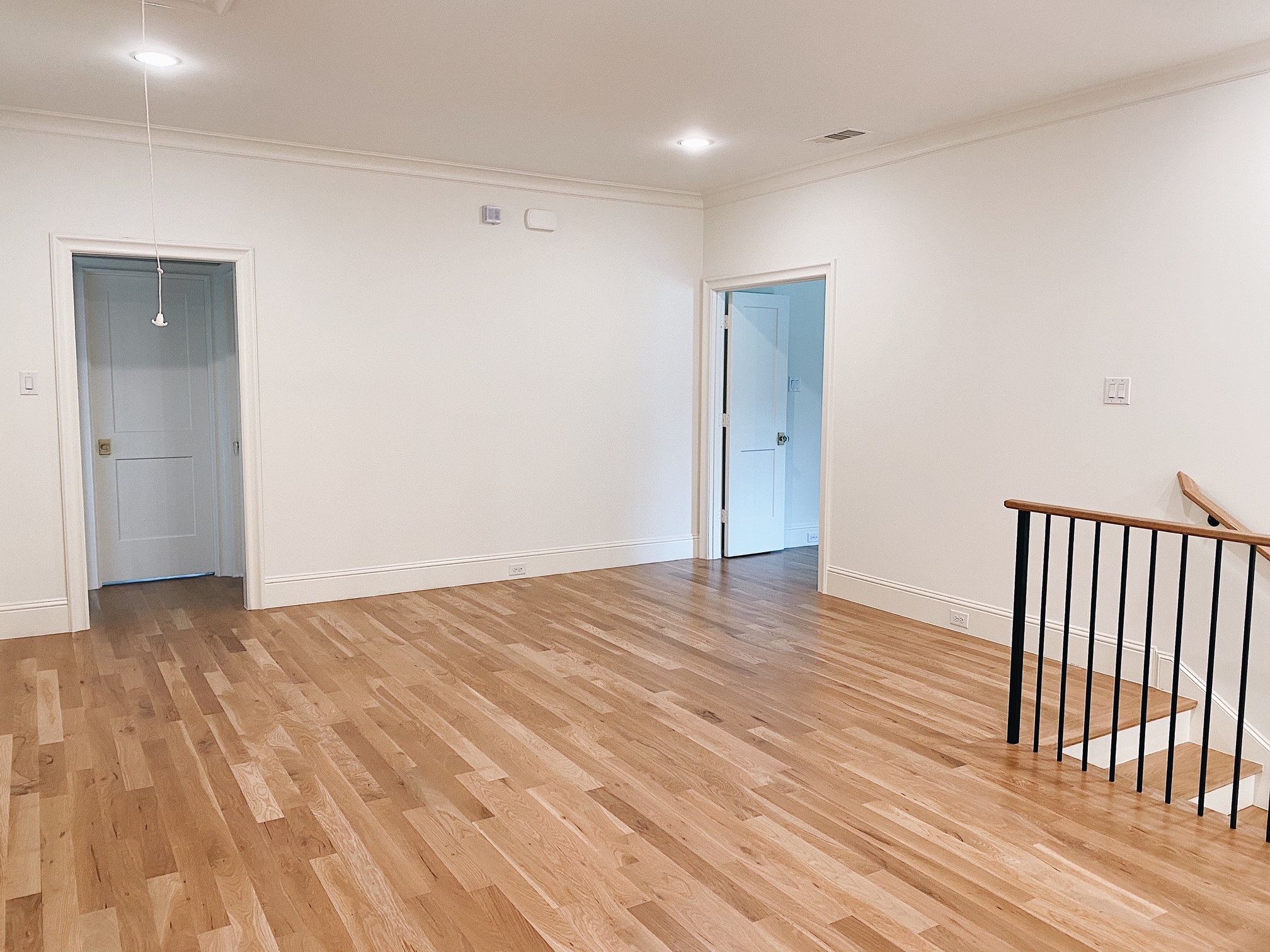
Once you make it up the stairs to the second floor you come upon a landing. I’m not sure what I’m going to do with this space yet – I might have my piano go up here or maybe just a small little lounge space? I’m open to ideas if you have thoughts!! Enter the double doors on the right of the stairs and you step into my office…
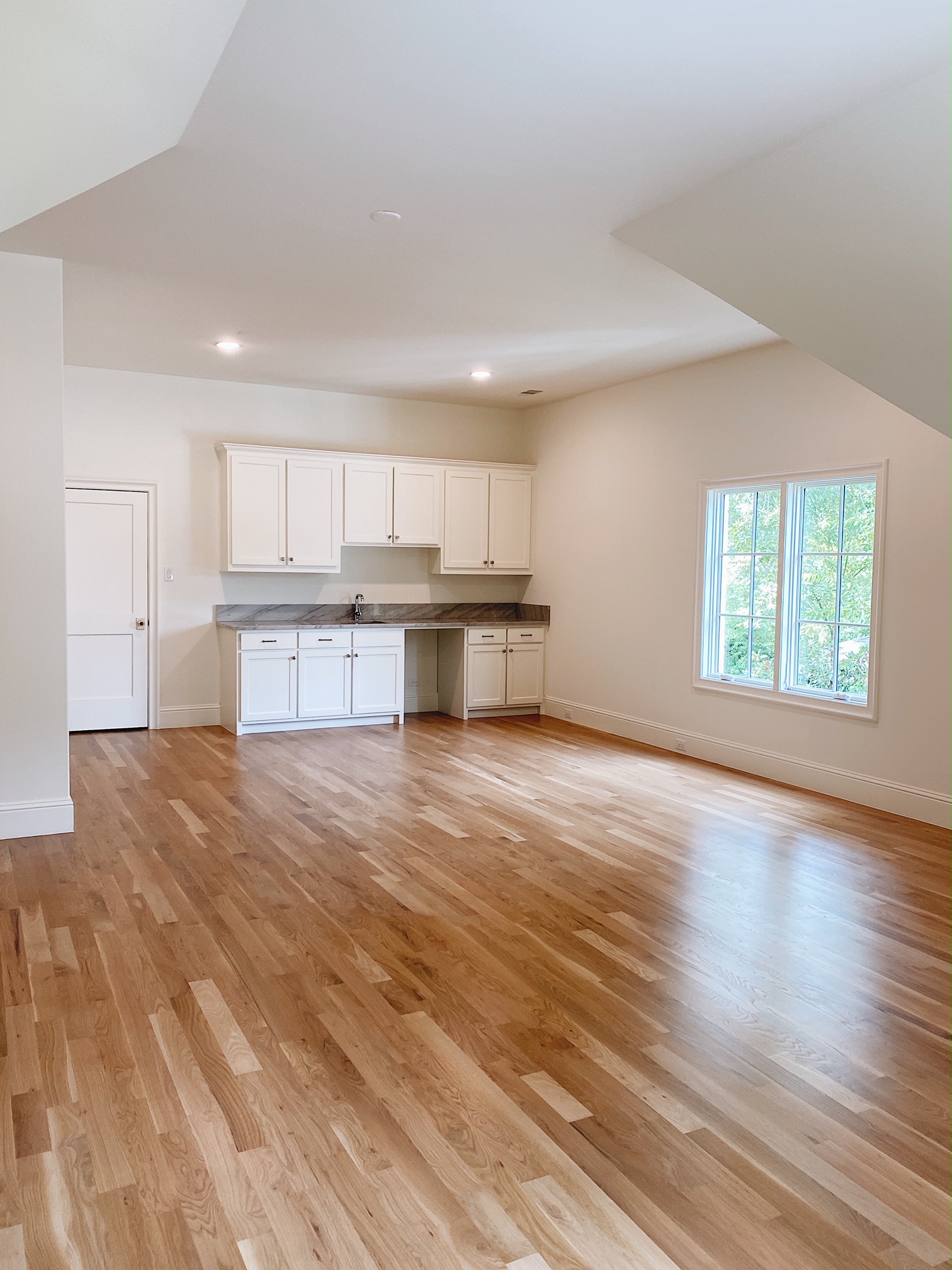
This is the largest space upstairs and it was staged as a game room with a ping pong table. I, however, will be using it as a dedicated office space! Now that I have a full-time employee who works at my house every day of the week, I’m thrilled to have more space for us to work and storage specifically for my work-related items like tech equipment, rolling racks, etc. Here you see the door to my storage space on the left, with a wet bar on right. I’ve already purchased a mini Keurig for this – now just need a mini fridge! I plan to get a large table (not sure what shape or material yet!) for this space for collaborative/creative things (like meetings, flat lays, packing up Poshmark shipments, etc).
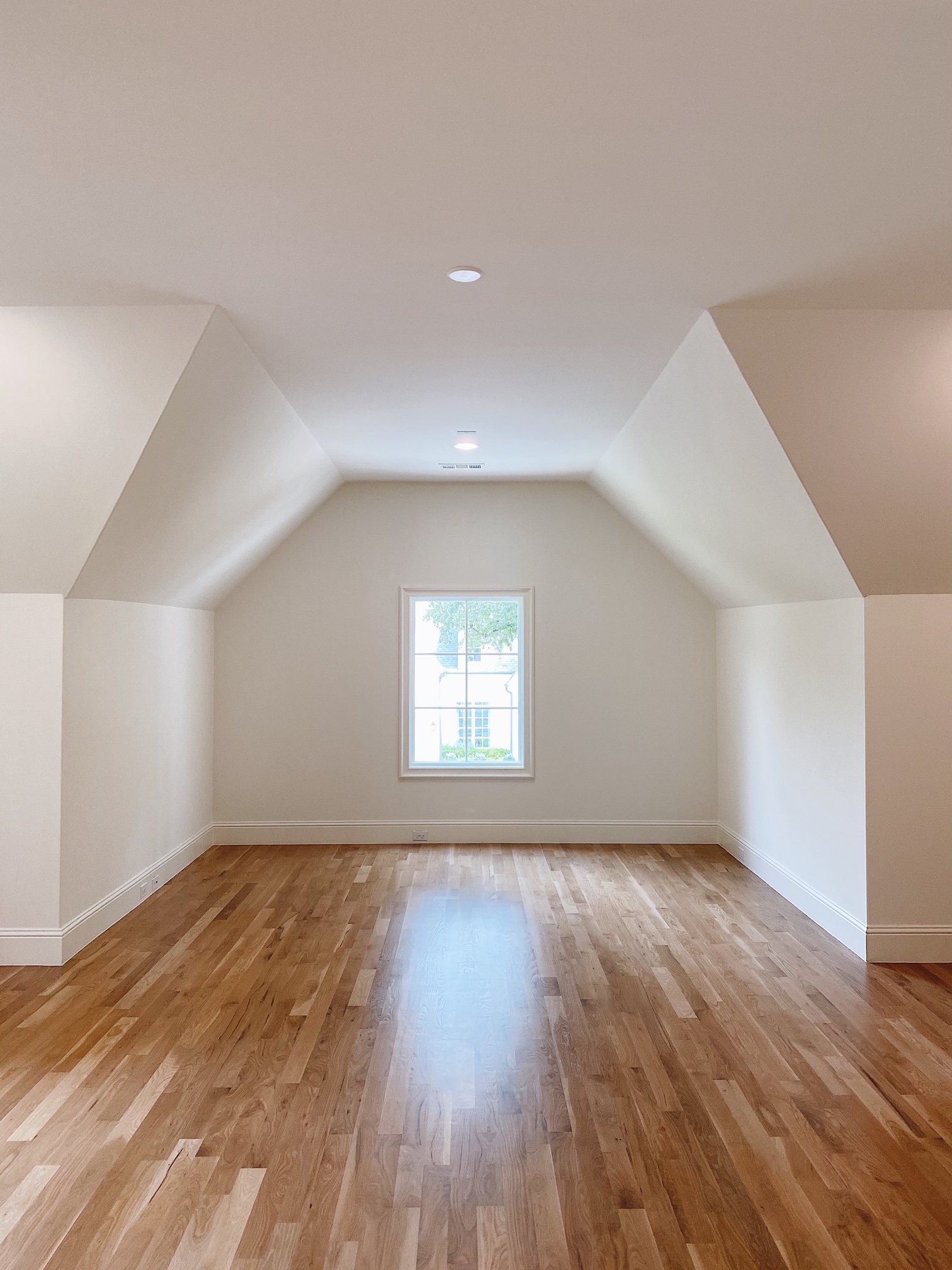
This is the other side of the office space, which you are viewing from the wet bar. Liza and I will have matching desks facing the walls perpendicular to the window. Thinking I may get a cute bench made for below the window!
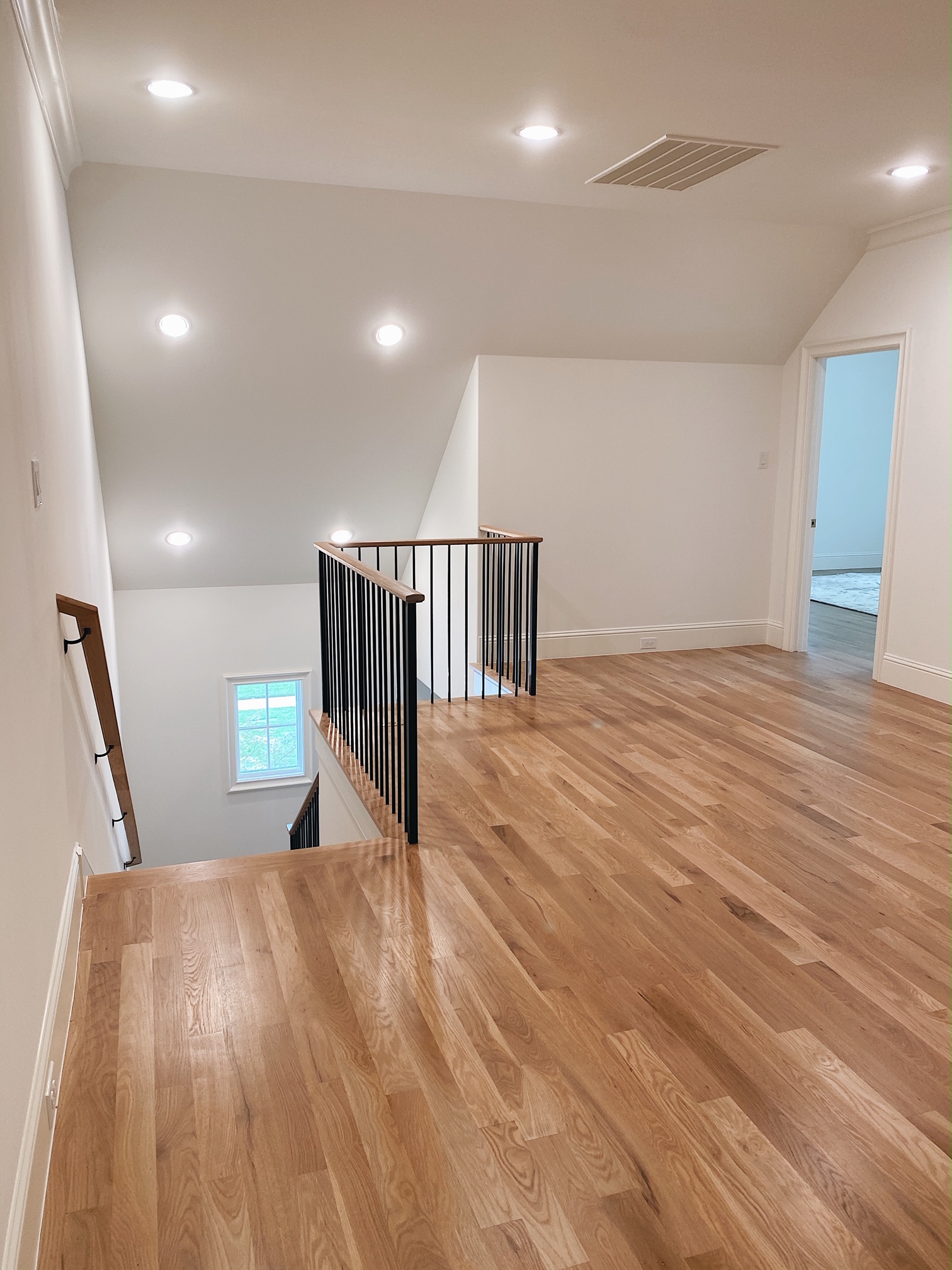
Here’s a view from the office doors onto the landing. We’ll continue on to the main guest room, which is the only door you see!
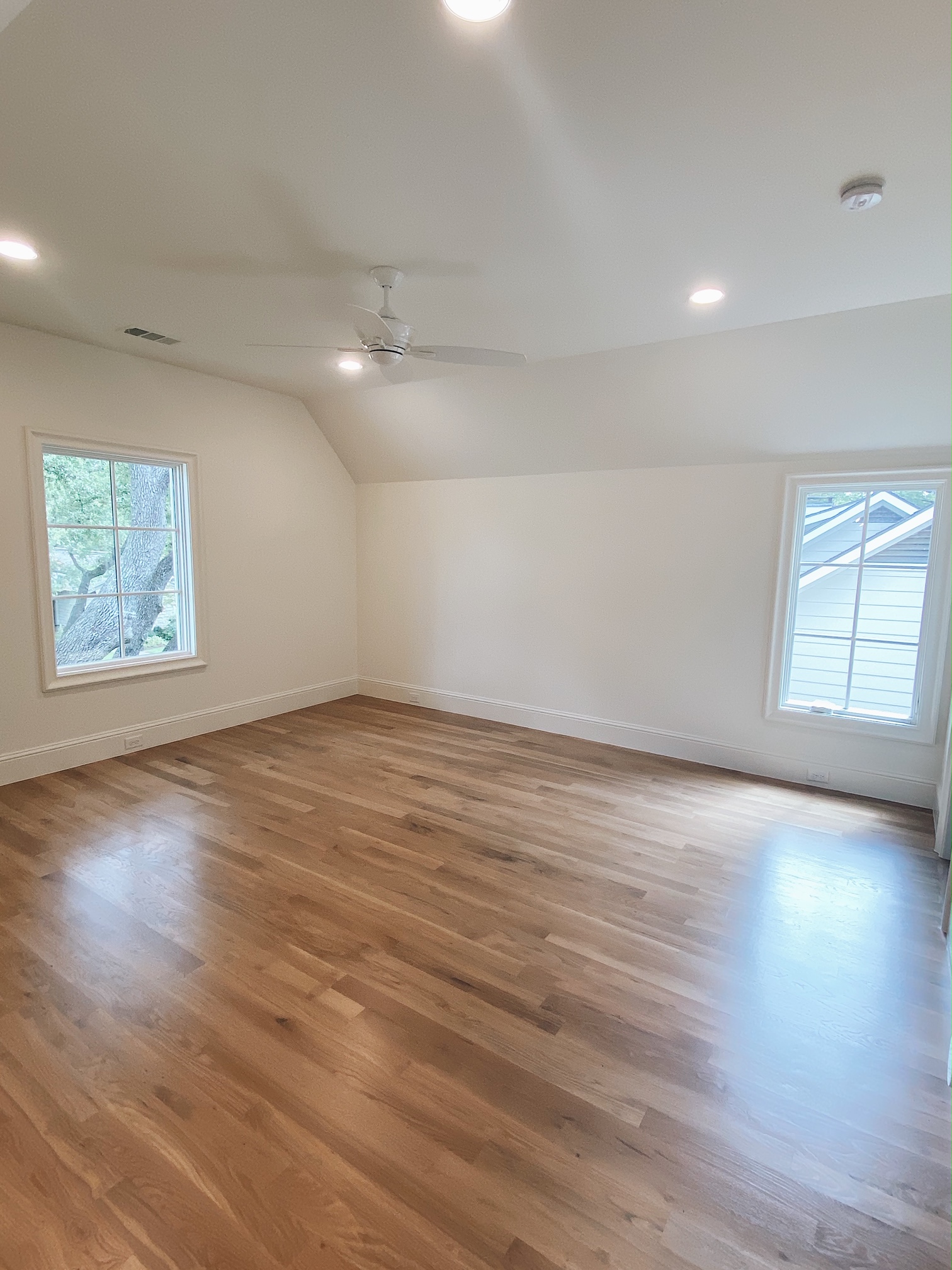
This room is going to be the primary guest room featuring the king-sized bed, rug, floor mirror, nightstands and lamps from my bedroom at the old house. The only new thing I bought for this room is this headboard in Mist from Serena & Lily, and plan to get new bedding for this space too. I sold my old headboard when I thought I was moving to Chicago, plus I kind of want a more neutral vibe!
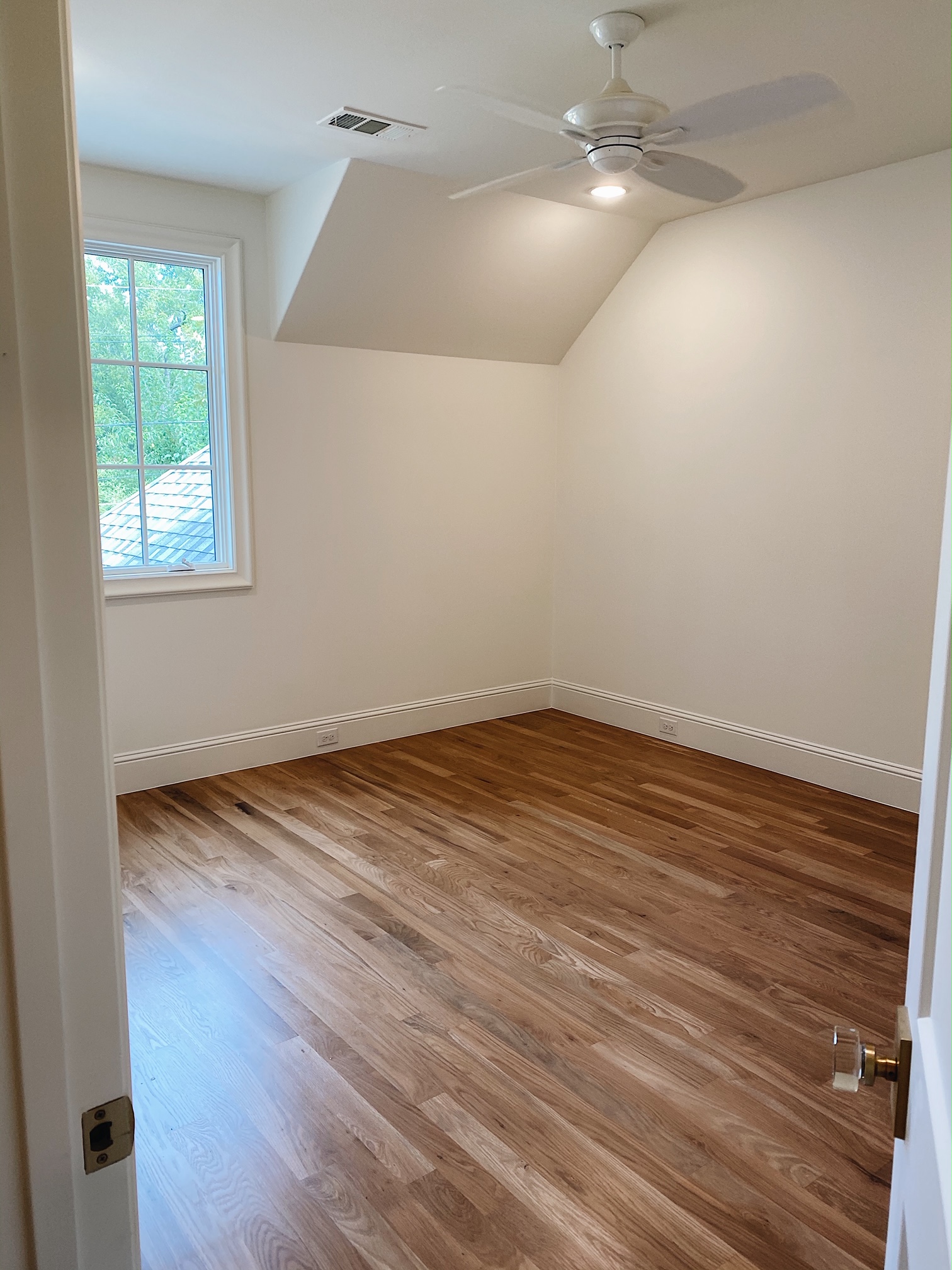
This room will be a second guest room! It’s quite a bit smaller than the other one, so I’ll be using the queen bed from my current guest bedroom in here. I think I may also put the rug, lamp and artwork from my old office in here! The only things I’ll buy for this room are nightstands and bedside lamps – going to find something more budget-friendly if I can.
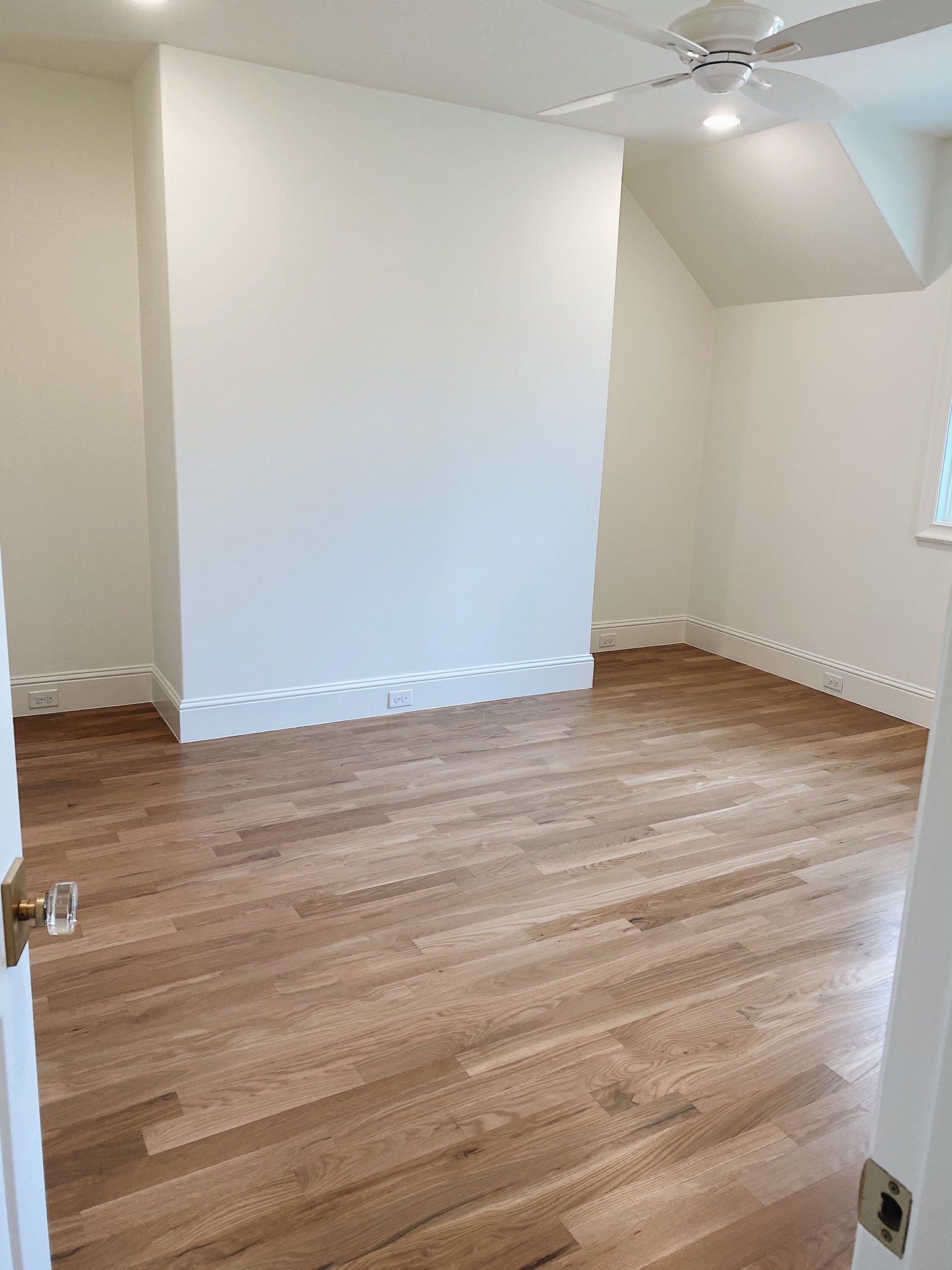
I knew that I wanted to make a room into a gym at my next home (whenever that was going to happen)! I currently work out in my garage. While not terrible with an A/C unit in the summer, it does not have any insulation and wasn’t fun on the colder days of the year! It also was pretty dusty and dirty, with leaves, muck, etc that would creep in from under the garage door… not to mention bugs!!! I decided to make this room the gym, because of the layout. You may have seen this on my Instagram already, but I have built two black metal IKEA shelves to place on either side of the protruding wall for gym storage and it looks great!! I’ve also placed shock-absorbent tiles across the floor so the wood flooring doesn’t get damaged. I have plenty of room for my Peloton bike, weights, etc, and a treadmill in the future. On the opposite wall I plan to have a TV installed so I can stream all of the workouts on a big screen. SO excited for this space!!! It’ll make my daily workouts much more enjoyable and I can actually shoot good fitness content more regularly.
I hope you enjoyed this first look at my new home in Dallas! As of Friday I have officially moved in. While I still have to leave most of my furniture at the old house for showings, I moved the necessities! I brought over everything from my kitchen, closets, drawers and dressers, as well as key office items and gym equipment. I may be living with a small amount of furniture for awhile, but I’m cool with that! It’ll give me some time to really get to know the space and figure out what I’m going to really use and need. I can’t wait to share more with you! Stay tuned here and on my Instagram for the latest on my new house updates.
